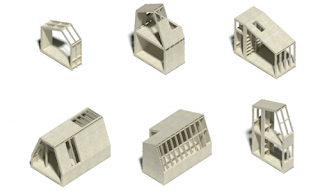Make Own House with WikiHouse
Almost everyone would want to have their own home. But, if asked, how they build it? Likely to arise diverse answers. Nothing could be confused. Do not know how to take the next step. Especially if you've talked the price of land, the price of materials, the cost of construction, rental professional services, and so on. Dizzy? It may be so. But, not to be protracted. There are many people who are willing to help you. One is WikiHouse.
History
Carrying the credo "Architecture of the pople, by the people", WikiHouse indeed an open-source project to design and build a house. This project seeks to construction of dwelling more populist, simple, inexpensive, and sustainable.
Alastair Parvin and Nick Ierodiaconou are two men behind the project. They are from 00 architectural firm based in London. Dinisiasi project in the summer of 2011 is also collaborating with the Tav of the bureau Espians, James Arthur (who has now joined the bureau 00), and Steve Fisher of Momentum Engineering. WikiHouse launched in Gwangju Design Biennale in Gwangju, South Korea. Since then, the project was developed in various parts of the world.
After WikiHouse win cash prizes at TEDGlobal in June 2012, the money was invested in Brazilian youth mobilization project, Dharma, and the agency BrazilIntel analysis, by building WikiHouses poorest region in Rio de Janeiro, Brazil. The aim of this cooperation is to provide a "maker lab" in which a CNC router can be Shared by the people while encouraging them to develop their own skills of design and build. From there then WikiHouse team plans to create a "lab maker" a kind of poor communities in various regions across the world.
Features
WikiHouse provide home design and hardware files that you can download for free on its website. You could use for its own sake or commercial. However, you are not allowed to use the trademark WikiHouse. You also have shared a work by the same license.
Charge
How much it cost to build a house style WikiHouse? This depends on a number of factors such as: how much work you want to do yourself, the price of the material in your location, and of course the design and specification of the home you want to wake up. All designs are available in WikiHouse equipped with tables cost of each item. This could be your guide.
Processing time
The time you need to build WikiHouse depending on the size of the house. The basic framework of the house can be assembled by a group of amateurs in 1 to 2 days. Other elements very varied from one project to another project, depending on the design. But, until it is completely finished, ideally need 3-4 weeks.
Renovation of the old house
You can renovate the old house with WikiHouse. Therefore, the purpose of WikiHouse itself is to provide the knowledge and tools to build, improve, and repair the house. All workmanship is in your hands.





















0 komentar: